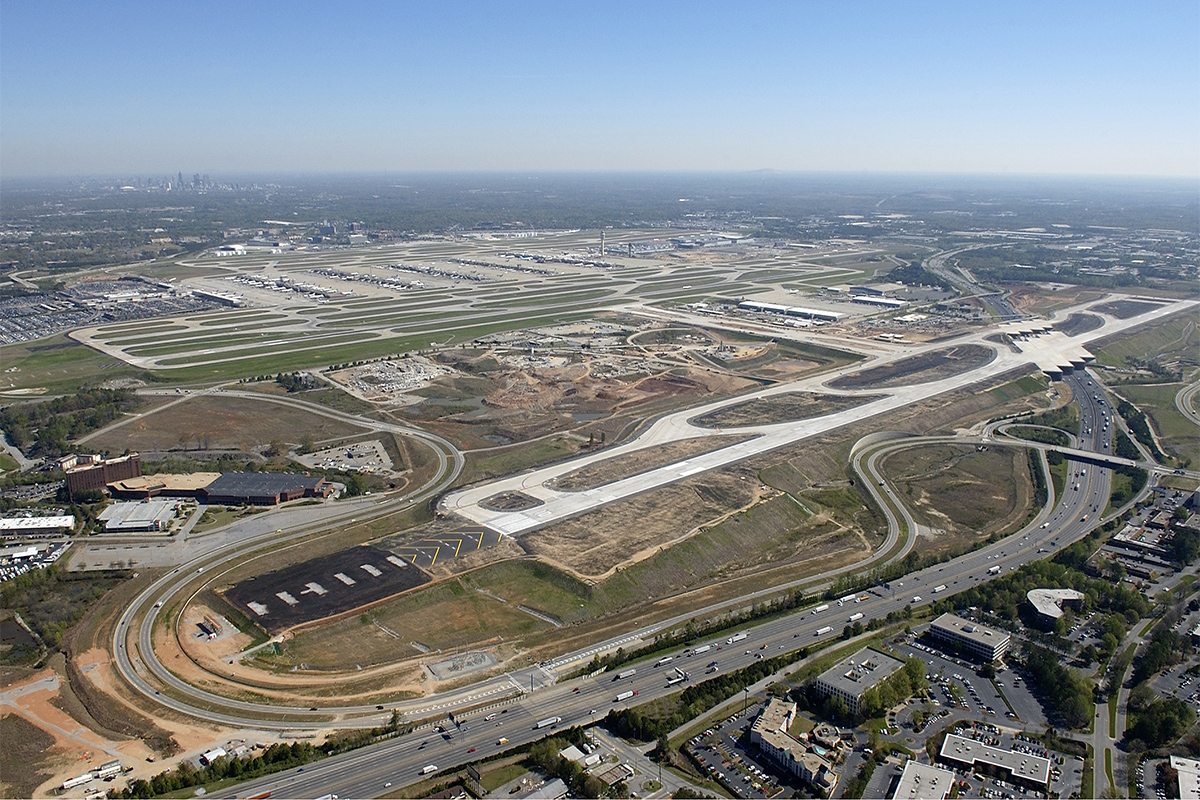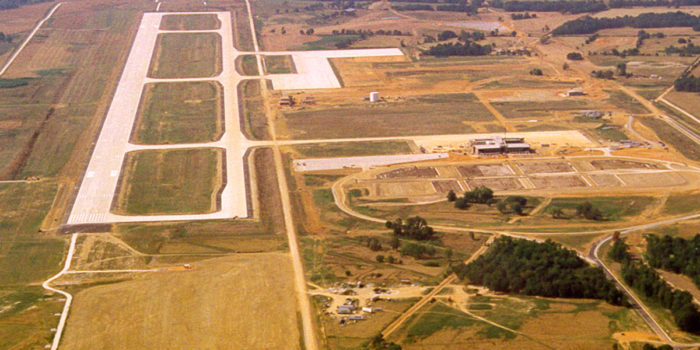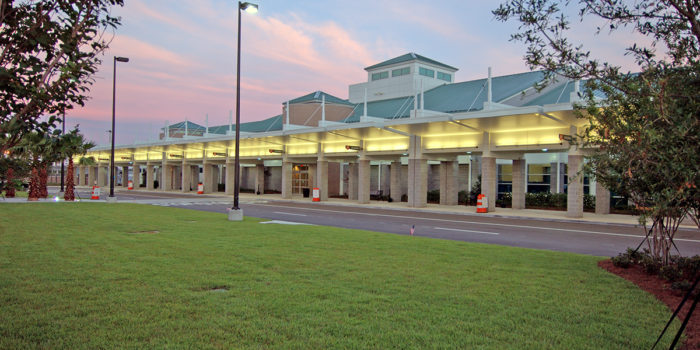AviationHartsfield-Jackson Atlanta International Airport
The assignment involved paving, marking, lighting, and NAVAIDS for the proposed 9,000-foot Runway 10-28 that paralleled Taxiway U and the dual parallel connector for Taxiways W and Z. Design services included a complete new airfield lighting system using state-of-the-art, in-pavement technology, as well as edge lights, guard lights, airfield signing, and a new electrical vault.
This runway project required over 17.5 million cubic yards of embankment to be divided into two sections and placed on a compressed schedule, including the crossing of ten lanes of I-285. Due to a limitation on the trucking of materials on area roadways, a five-mile conveyor system was used during construction to transport the material from a local quarry. The embankment for the runway is over 60 feet higher than the interstate in some locations. The crossing includes four 1,100-foot tunnel structures and a taxiway bridge that will accommodate future expansion to 16 lanes of traffic.



